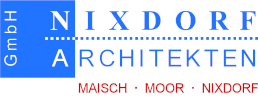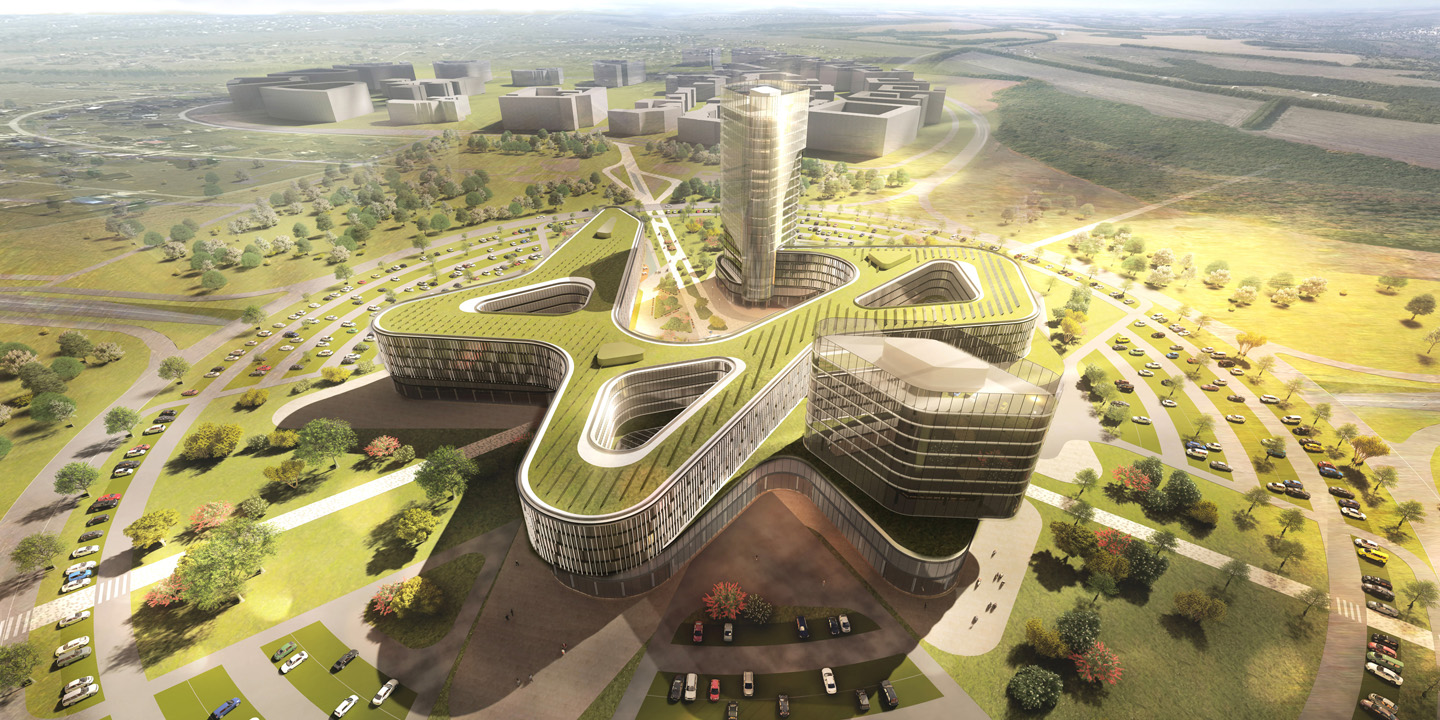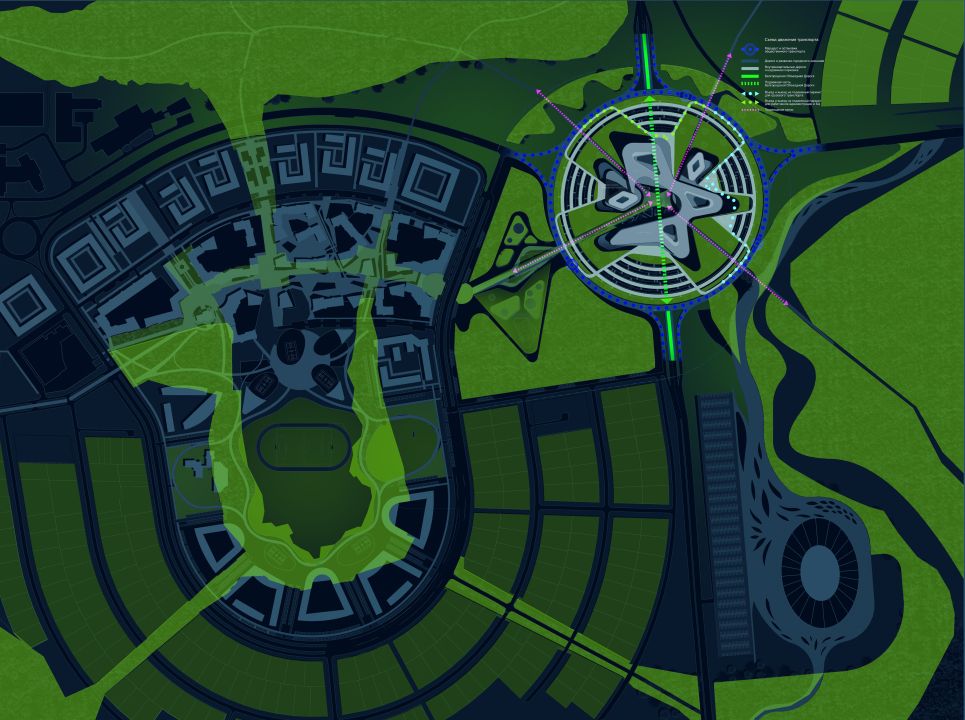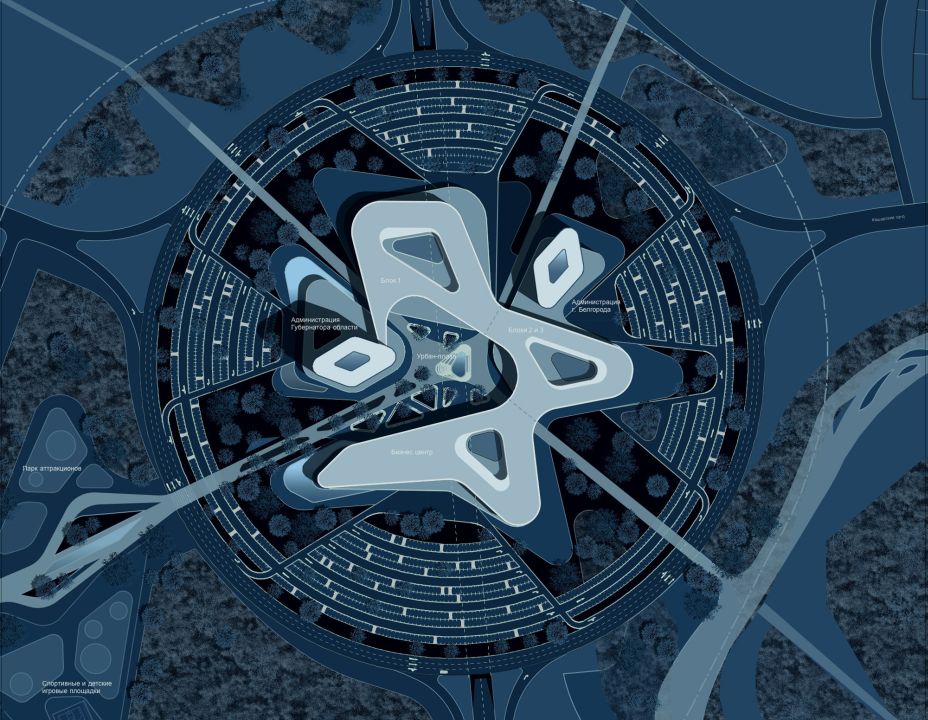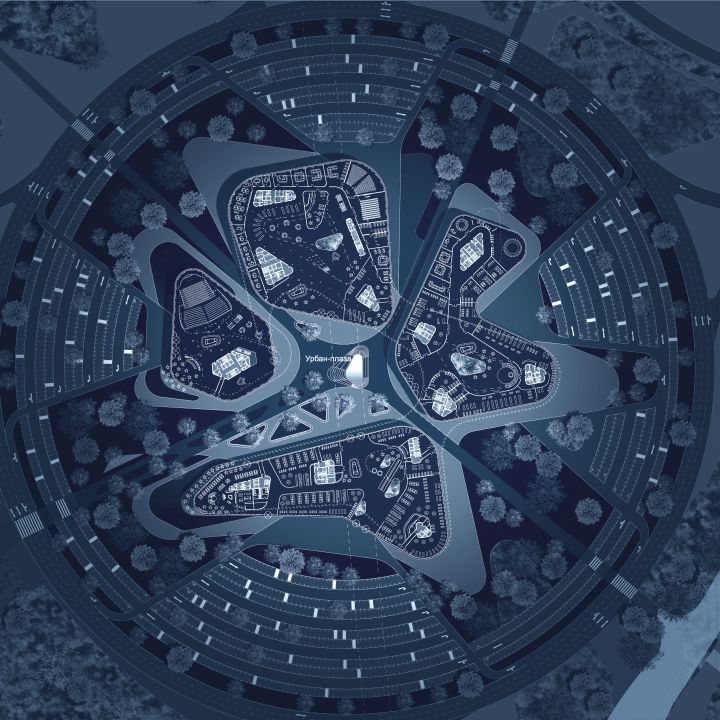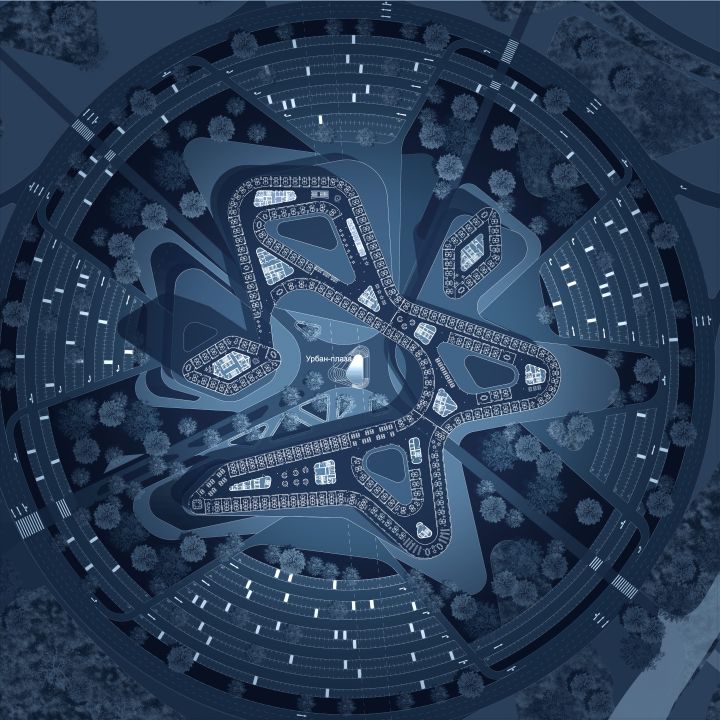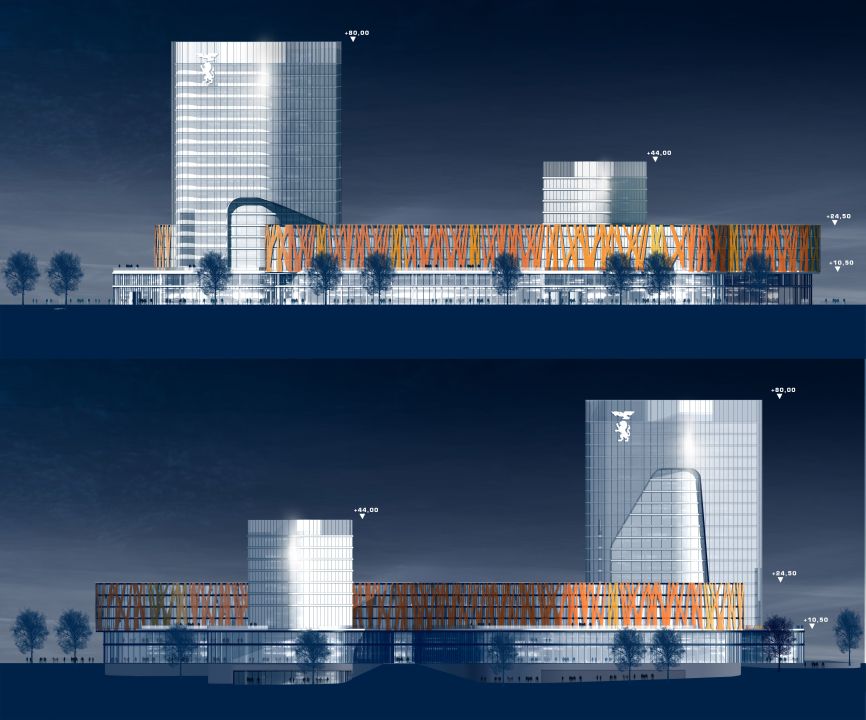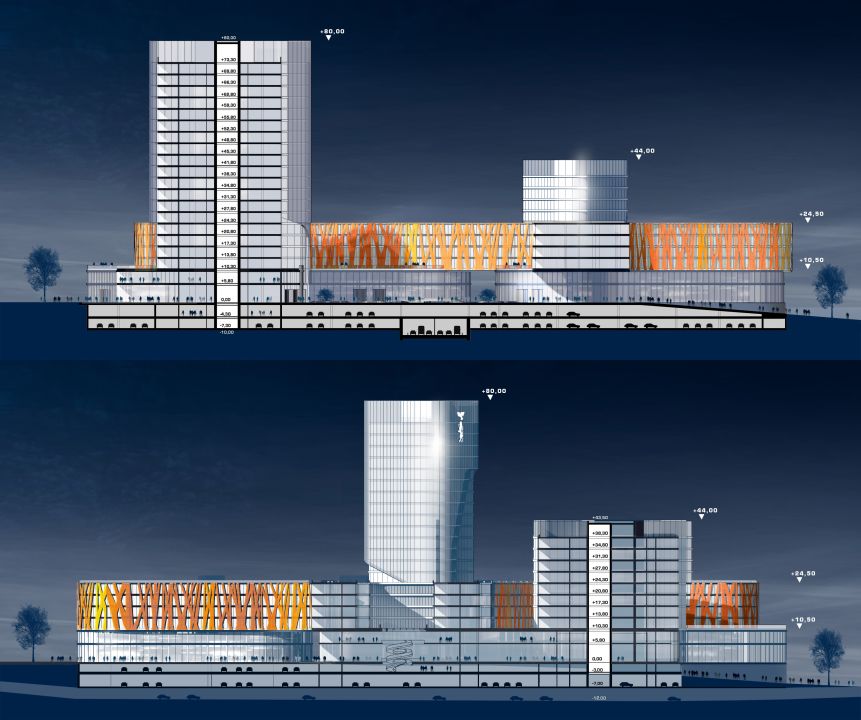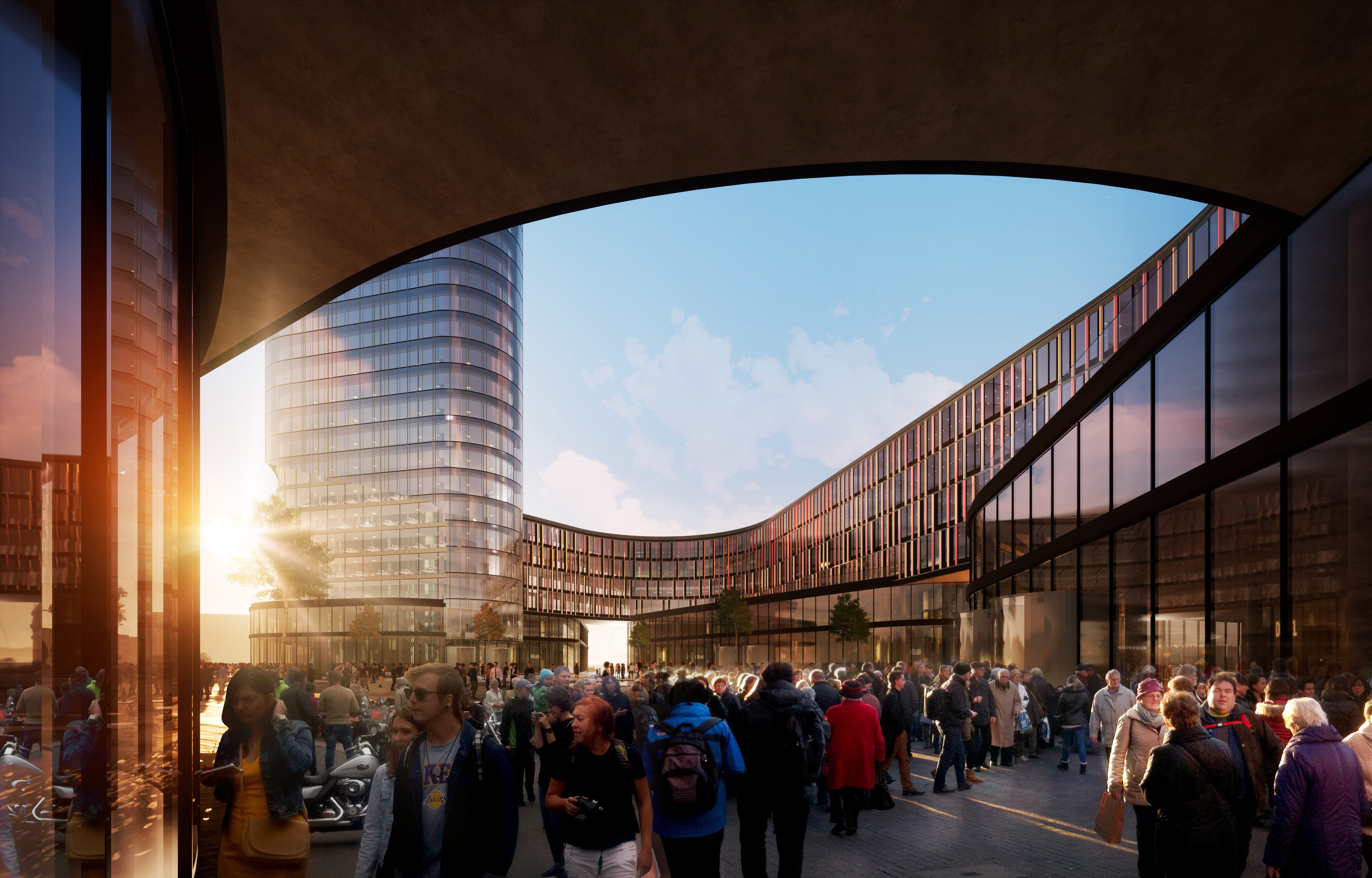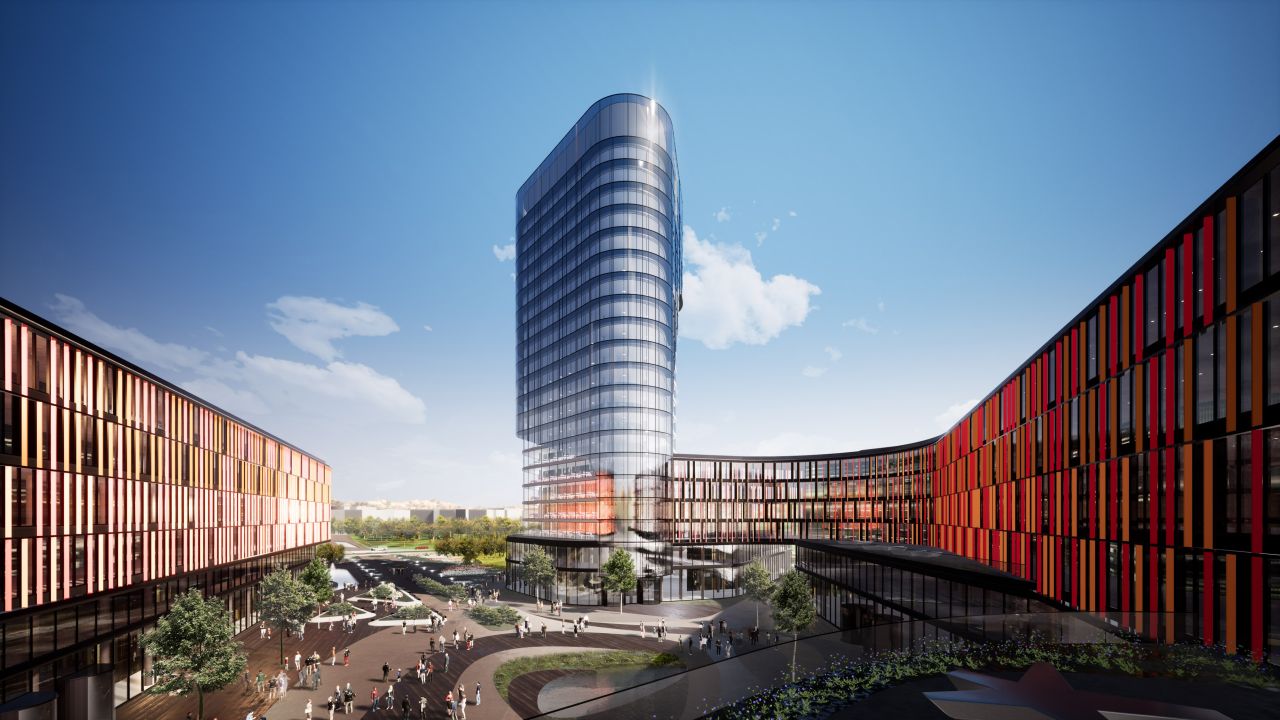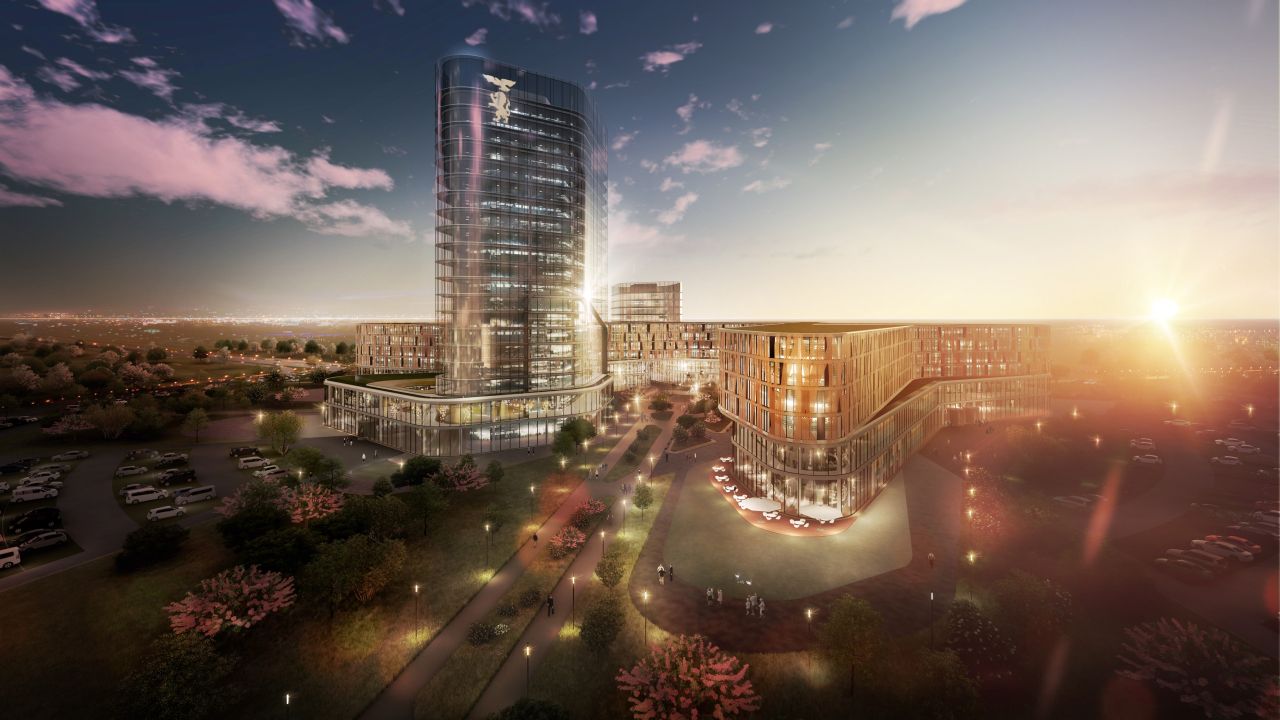The main idea of the project is to create a comfortable administrative and office complex with public urban recreational shopping and entertainment centre with strong characteristic design as a town´s landmark to attract the citizens of Belgorod.
The BELGOROD CITY complex at south-west district of Belgorod offers a floor space of around 118.000m² of office and commercial space and provides more than 5.000 workplaces. The free-form, curved building lends the office building a unique flair in future Sport Park. The generous use of natural lighting, the varied facade, contributes to this building’s stunning impact, not only due to its sustainability.
Following the principle of ‚Working in the countryside‘ the free-form structure of the building refers to its surroundings with its forward and backwards swinging facades. The organic architectural language of the building compliments the landscaping around it. The public ground floor, housing conference facilities, café and galleries, connects the life of the elevated plinth with the public life of the Belgorod citizens.
The recessed facade entrance leads visitors into a 4 glass-roofed courtyards which allow daylight and air to enter into the heart of the facilities. The wooden decks, water areas, cafés and the adjoining foyer make it a much liked meeting point and event space.
With its organically curving facade the administrative and office building Belgorod city brings dynamic forms into existed circular traffic intersection and sets a new structural accent as a characteristic solitaire. Water features on the grounds surround the structure in gentle curves.
The open-plan office concept with fluid transitions within the space requires high durability and flexibility in terms of flooring in the work and event areas. The warm color of the wooden surfaces helps create a pleasant atmosphere in the meeting and lounge areas. The floors are very comfortable to walk.
The distinctive sculptural form of BELGOROD CITY with its high-rise office building forms a characteristic solitaire as a new architectural accent in the south-west district of Belgorod. Greenery and bright atmosphere determine the courtyards and buildings.
Size of the projected area: 29,5 ha
(including: Floor area: 3 ha/ Recreation area parks: 20 ha/ Area of transport infrastructure: 6,5 ha)
Gross floor space: 180.600 m²
Total usable floor area: 120.600 m²
Headcount: more than 5.000 people
Open parking spaces: 1.624 cars
Underground car park: 1.650 cars
The Competition was made in working partnership with
DB-ARCH STUDIO.
Awards:
„Eurasian Prize“ 2018,
1. prize (Category of Multipurpose Complexes)
